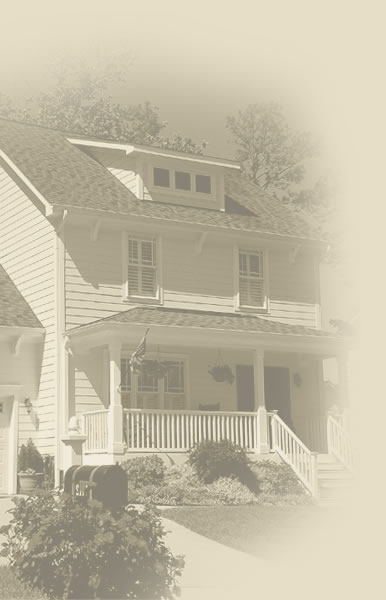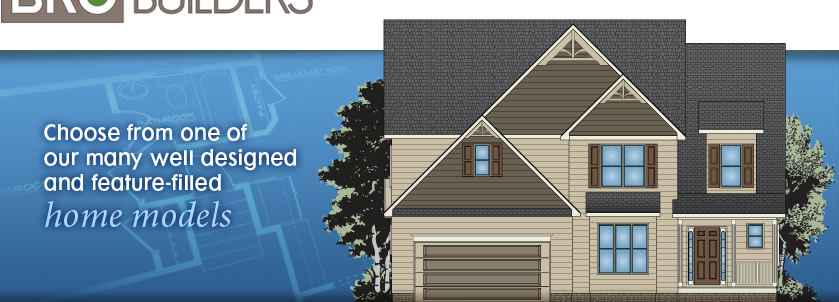 |
BRG Builders... The home of incomparable valueAt BRG Builders, we take great pride in helping every customer design and build the home of their dreams. We are unwavering in our commitment to delivering beautifully styled, quality constructed homes, that are engineered from the ground up to provide the best value possible, and superior service to ensure long-term customer satisfaction. Priced from the $290’s to $450’s, BRG offers homebuyers the choice of more than sixteen, custom-crafted, Transitional and Craftsman styled homes. We invite you to use the links below to review or download PDF elevations and floorplans of any of our models. Compare our features: • Spacious, open floorplans• Stainless steel appliances• Built-in microwave• Granite countertops• Tiled backsplash (option)• Maple kitchen cabinetry• Solid oak flooring as per plans (first floor)• Crown molding (first floor)• Wood front door• Nine-foot ceilings (first floor), optional ten-foot ceilings (some plans)• Gas-log fireplace with slate surround• Energy efficient (Low E Glass ), tilt-out, vinyl windows• Covered front porch• Walkout back screened porch or deck (per plans)• High-grade, wall-to-wall Berber or cut pile carpeting• Eight-foot ceilings (second floor)• Tiled master bath with double sinks, garden tub and separate shower• HARDIPLANK or CertainTeed fiber cement siding• 30-year architectural, 3-tab shingle roofing• Spacious two-car garage |
