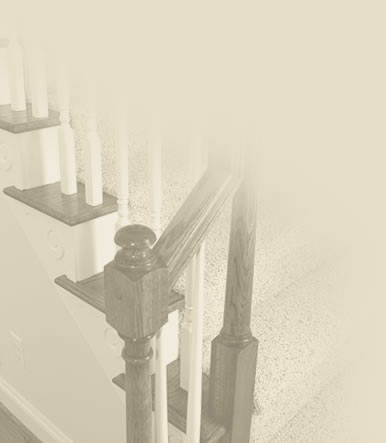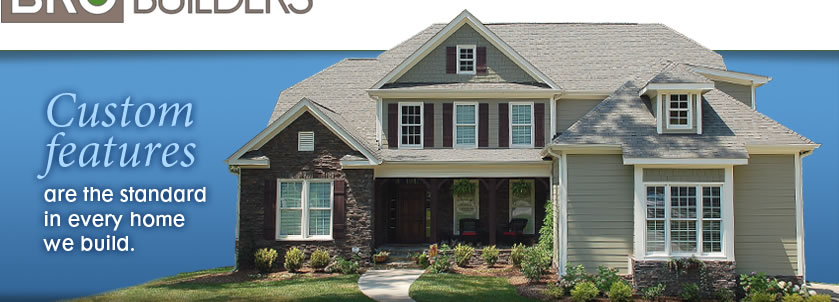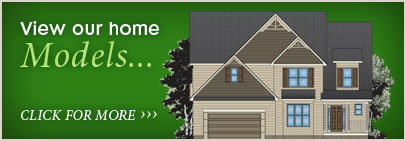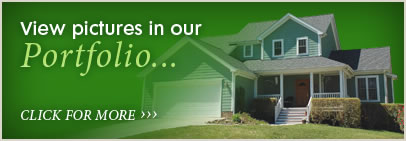BRG Builders, LLC has been developing communities and constructing homes of exceptional quality, style, craftsmanship and value in the Triangle since 1995. We are a custom homebuilder that has continued to grow over the years, irrespective of market conditions, by designing and value engineering homes that perfectly suit our customer’s needs and lifestyles, and maximize their return on investment. |
Incomparable quality and value...BRG Builders has acquired a reputation for building some of the finest quality, value-priced homes in the Triangle. We have earned this distinction by using only the best residential craftsman and subcontractors, most of which have been with us from the beginning, and establishing superior standards for workmanship and quality that can be seen and felt, as you walk through our homes. We offer the quality and value-conscious homebuyer the choice of (6) custom-crafted, Transitional and Craftsman styled homes. If you are looking for a completely new design, BRG Builders can help you. Just bring us your ideas and we’ll design and build your dream home from scratch. Maximizing your investment...Priced from the $350’s to $450’s, every BRG home features bright, sun-bathed interiors, open, efficient floorplans, and generously sized rooms. Designed and constructed for lasting beauty and durability, our home exteriors feature HARDIPLANK or CertainTeed fiber cement siding and 30-year architectural, 3-tab shingle roofs. Whether you are a first time homebuyer, a young couple that needs room to grow, or a family looking to move up or size down, you want to maximize the purchasing power of every dollar you invest. BRG Builders is uniquely equipped to help you achieve that goal because we incorporate numerous features and amenities in our homes that other builders consider upgrades or options. A focal point in every BRG home, our beautifully styled kitchens are appointed with granite countertops, tile backsplashes, stainless steel appliances, and maple cabinetry in a range of styles and colors. Our spacious interiors and floorplans feature nine-foot ceilings (some with ten-foot ceilings), solid oak flooring and crown molding (first floor), wood front doors, luxuriously tiled master baths with double sinks, garden tubs with separate showers, and gas log fireplaces with slate surrounds. Several of our models also include covered front porches, or large, walkout back porches or decks. Our two-story homes feature large bedrooms, bonus rooms and high-grade Berber or cut pile carpeting, as well as beautiful vaulted entryways, overlooks and walk-up attics depending on the model. |


